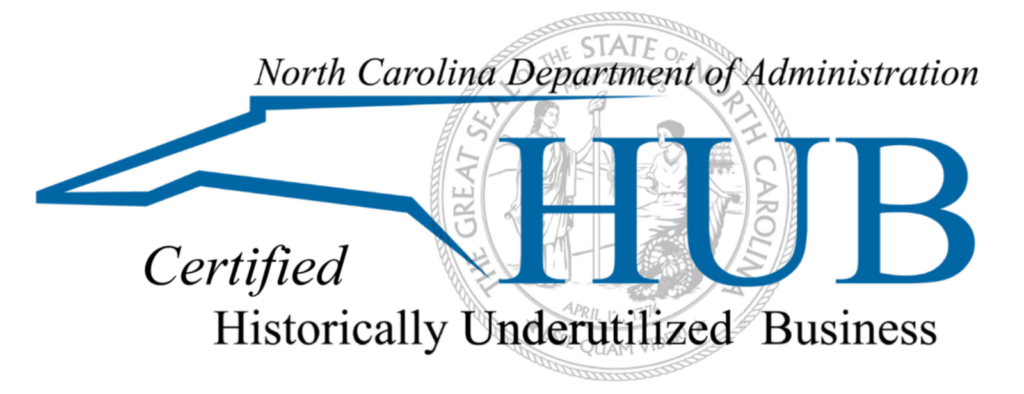- Login
- (919) 822-9025

Price:
$1,795.00
Days:
1
Virtual
– • Understanding the purpose of BIM and how it is applied in the Autodesk Revit software.
– • Navigating the Revit workspace and interface.
– • Selecting a template and linking CAD and Revit files as the basis of a project.
– • Creating levels and grids as datum elements for the model.
– • Understanding the Project Browser and working with views.
– • Understanding Revit families and components.
– • Working with the basic sketching and modifying tools.
– • Creating a 3D building model with columns, walls, curtain walls, windows, and doors.
– • Adding floors, ceilings, and roofs to the building model.
– • Modeling stairs, railings, and ramps.
– • Setting up sheets for plotting with text, dimensions, details, tags, and schedules.
– • Creating details.
No specific prerequisites are required for this course. Basic computer literacy and familiarity with fundamental concepts in the subject area are recommended for the best learning experience.
• Modeling Ceilings
• Modeling Floors
• Modeling Roofs
• Modeling Stairs, Railings, and Ramps
• Working with Doors and Windows
• Working with Curtain Walls
• Working with Annotations
• Creating Construction Documents
• Creating Details
• Adding Tags and Schedules
• Modeling Walls
• Adding Columns
• Revit Families
• Basic Sketching and Modify Tools
• Working with Views
• Introduction to Revit
• Starting a Project
Support Diversity, Equity, and Inclusion with Every Purchase.
Great Horizons is a North Carolina Certified HUB Vendor and WOSB. By becoming a patron of our organization, you are not only supporting a historically underutilized business, but a woman-owned small business as well.


Give your organization the skills edge it needs. Our corporate training experts will work with you to design, deliver, and support a customized IT program that drives real business results.