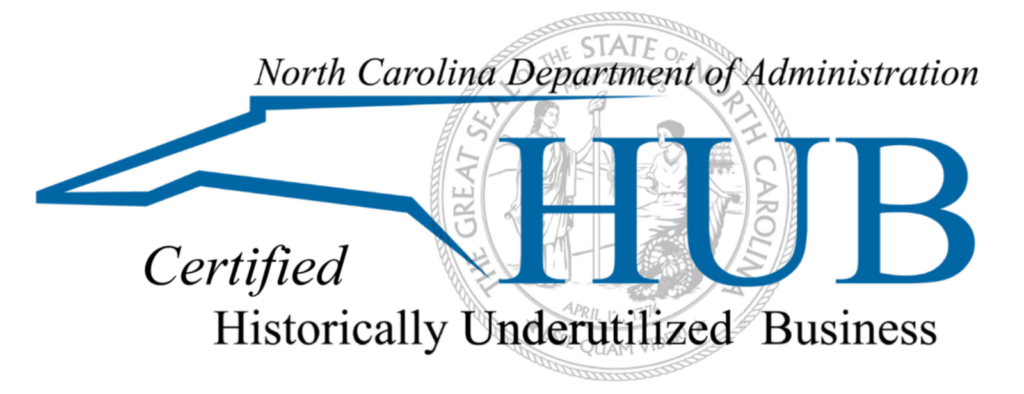- Login
- (919) 822-9025

Price:
$995.00
Days:
1
Virtual
• Create a Civil 3D template drawing.
• Create and manage styles and label styles.
• Create data shortcuts.
• Create and edit parcels and print parcel reports.
• Create, edit, view, and analyze surfaces.
• Create assemblies, corridors, and roundabouts.
• Add appurtenances to pressure pipe networks.
• Customize sheet set properties.
• Perform quantity takeoff and volume calculations.
• Access to the 2025.0 version of the software, to ensure compatibility with this guide. Future software updates that are released by Autodesk may include changes that are not reflected in this guide. The practices and files included with this guide might not be compatible with prior versions (e.g., 2024).
• Knowledge of Civil 3D basics as taught in Autodesk Civil 3D: Essentials, or equivalent experience.
• Experience with AutoCAD® or AutoCAD-based products and a sound understanding and knowledge of civil engineering terminology.
• Autodesk Civil 3D Styles and Settings
• Project Management
• Parcels, Surfaces – Beyond the Basics
• Corridors – Beyond the Basics
• Pipes – Beyond the Basics
• Sheet Set Manager
• Quantity Takeoff and Visualization
Support Diversity, Equity, and Inclusion with Every Purchase.
Great Horizons is a North Carolina Certified HUB Vendor and WOSB. By becoming a patron of our organization, you are not only supporting a historically underutilized business, but a woman-owned small business as well.


Give your organization the skills edge it needs. Our corporate training experts will work with you to design, deliver, and support a customized IT program that drives real business results.